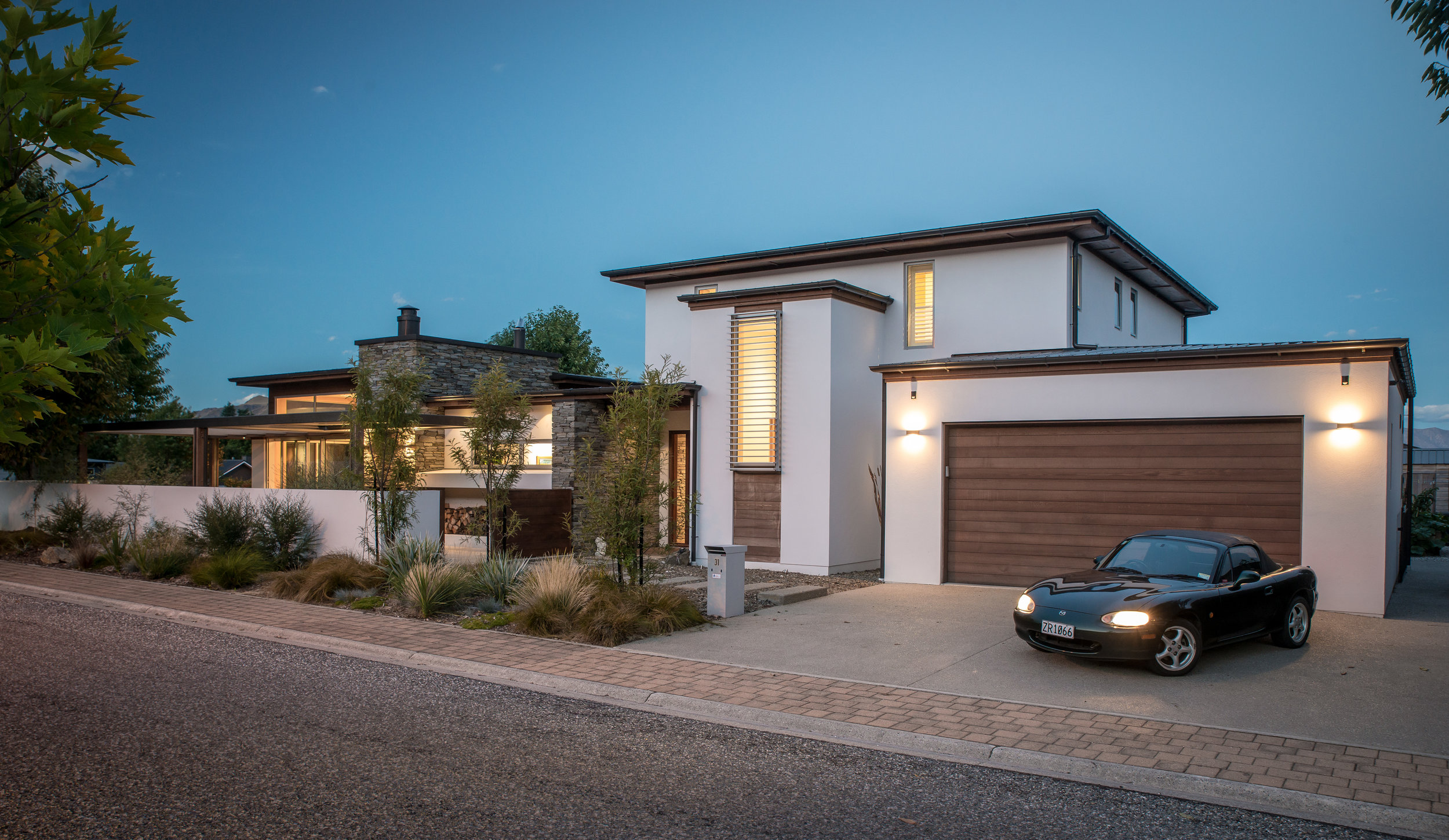STONEYCREEK
“CLIENT TESTIMONIAL
”Hi Eliska
We just wanted to tell you what a wonderful test our home has had over Christmas and New Year. We have had a house full of people for a month. Christmas day we had 35 for dinner and for most meals over that week we had 20 – 30 people. The house worked brilliantly both for sleeping and relaxing. The pool and courtyard were in constant use. Having so many outside doors to each part of the house meant the flow of traffic was so easy. There was always somewhere for a quiet read, or the den for music, or the young kids to play or watch a video. The house kept very cool during the hot days and there was always a sunny spot to enjoy. As well as the family we have had lots of visitors just calling in and they are all impressed with the detail and finish of the house. So thank you so much. “
”
Architect:
Eliska Lewis Architects
Main Contractor:
Plimmer Building Contractors
Structural Engineers:
Batchelar McDougall Consulting
Photography:
Simon Larkin







