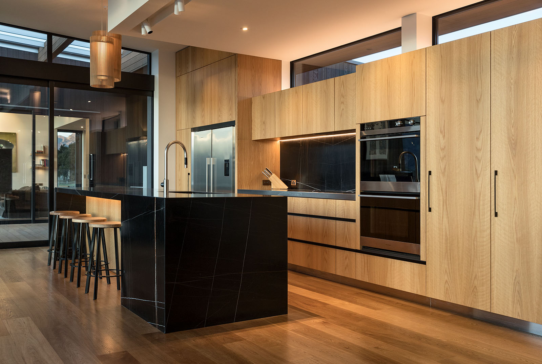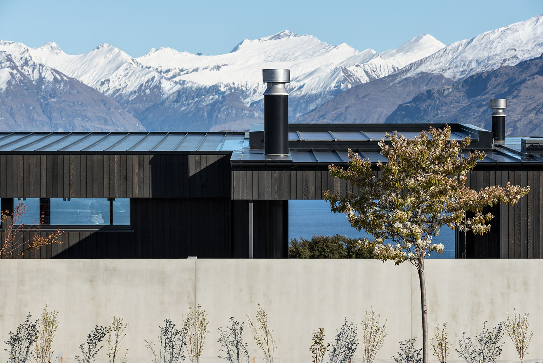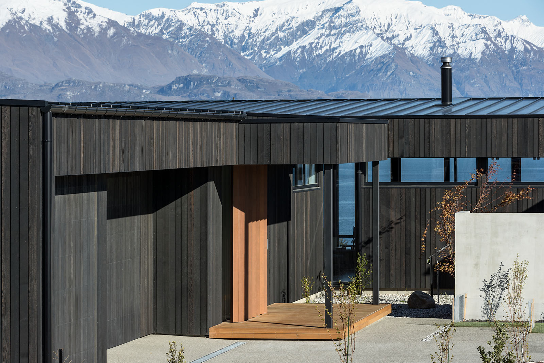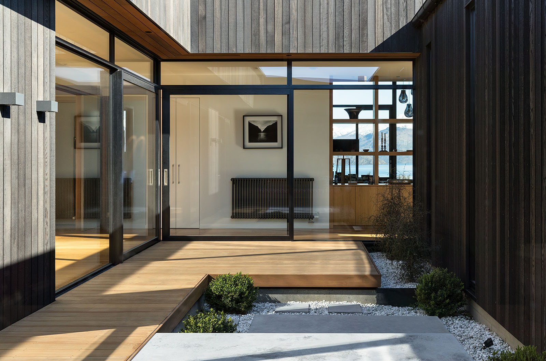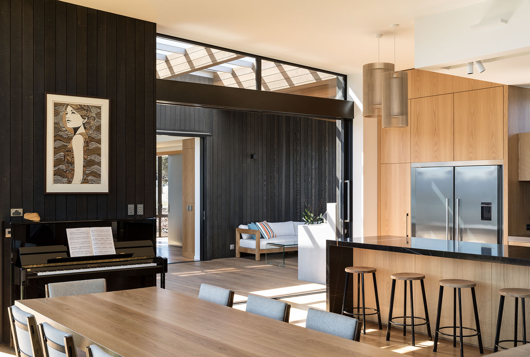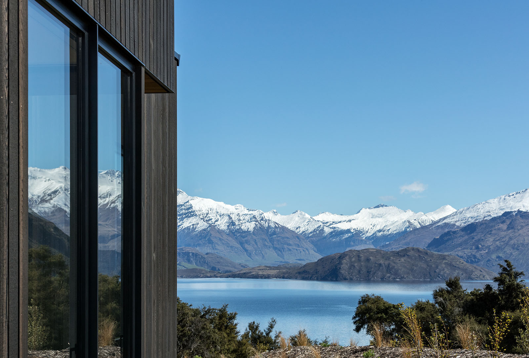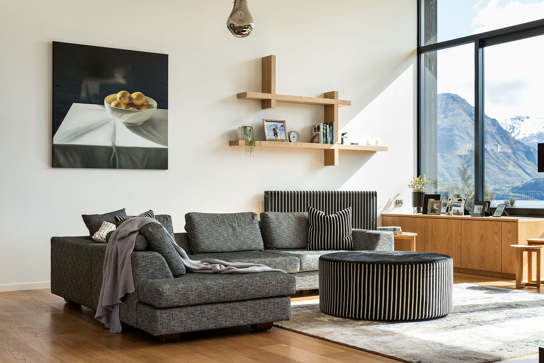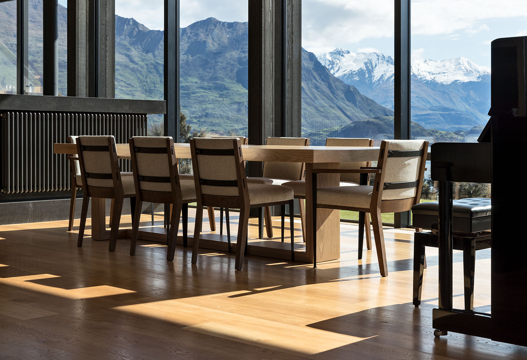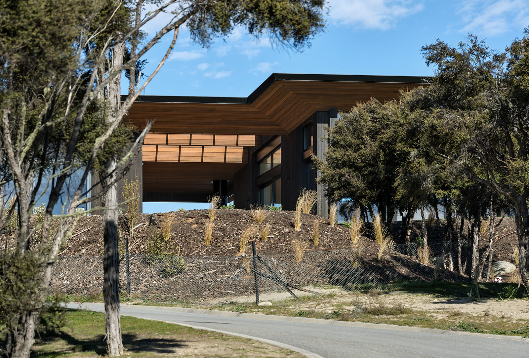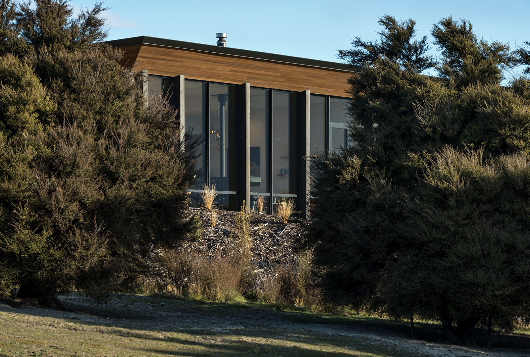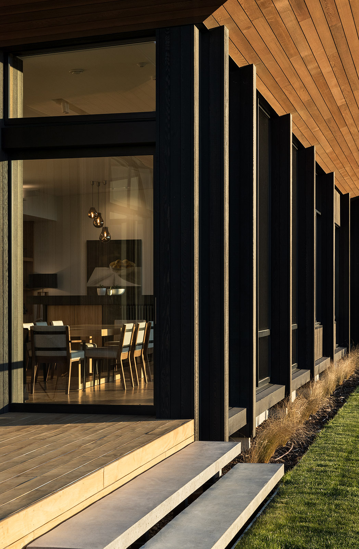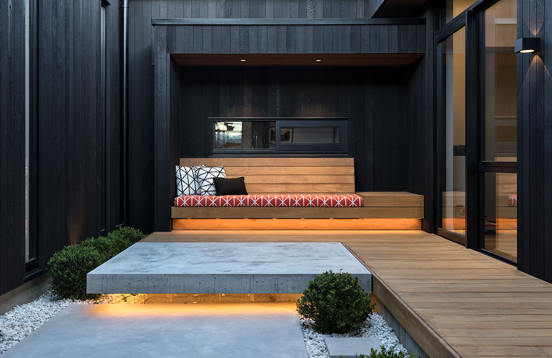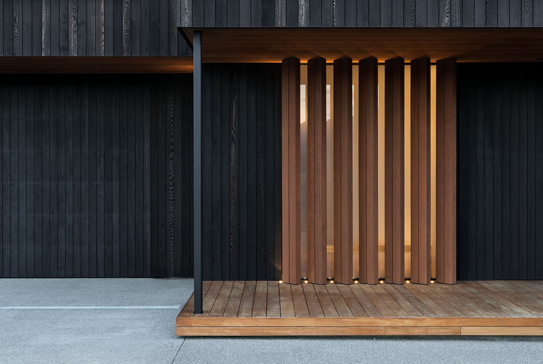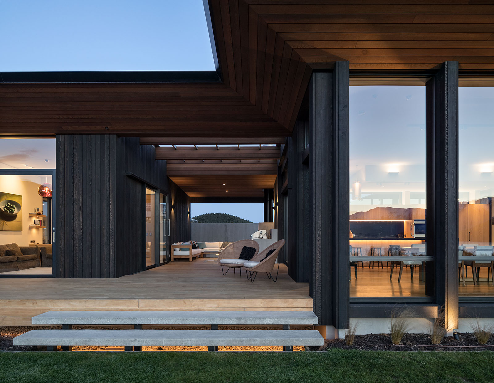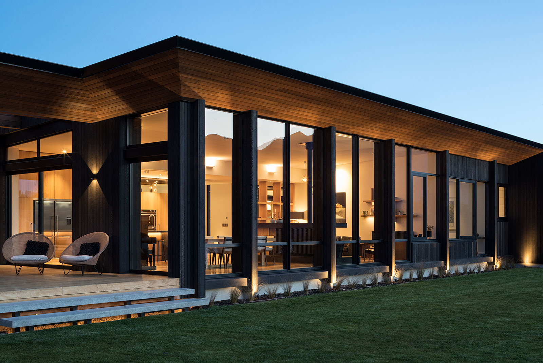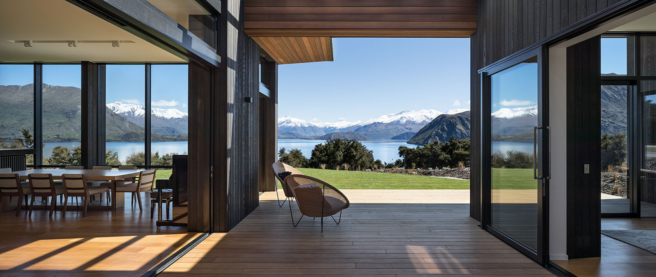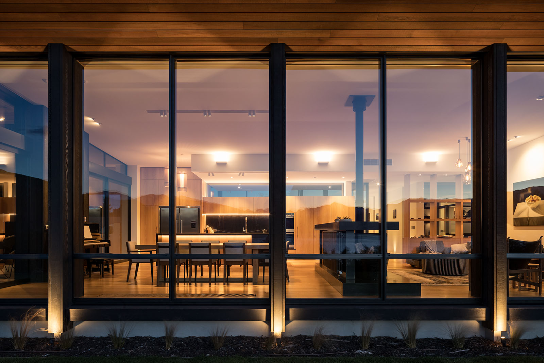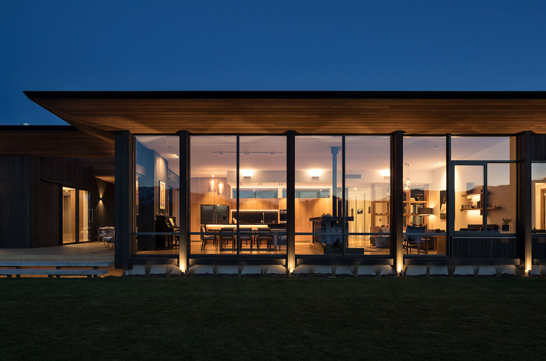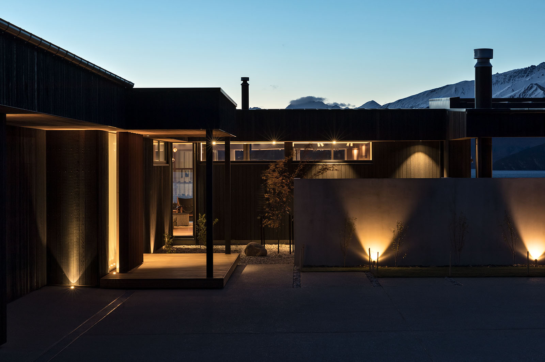BLACK PEAK VIEW
““When daylight leads the design, magic can happen. Invited in through the solid street-facing facade, you enter into light-filled spaces that are arranged around an interior courtyard and covered outdoor room linking to the separate retreat wing. Rooms look through other rooms to capture views beyond. corner openings, surface sliders and pocket sliding doors re-shape rooms to extend their boundaries.
Architecture is an opportunity to contribute to a more sustainable society by promoting environmental design. The strategies involved in the sustainable design of the Halliday House Black Peak View project included designing for day-lighting, indoor air quality, passive solar heating, natural ventilation, energy efficiency, water preservation, renewable energy, and working with the contractor to minimise construction waste.
The house has an abundance of natural light, with any artificial lights specified as LED fittings. The roof, wall, and floor assembly are airtight, achieving low energy consumption, with membranes controlling moisture and protecting the construction materials. The result is a building that has long-lasting comfort for future generations. “
”
Client testimonial:
"We are forever grateful to Eliska for her guidance and creativity, which saw us turn a long term dream of building our home in Wanaka into reality. Eliska has resided in the Southern Lakes for much of her career, which has given her a unique perspective on designing architecture, which is both complimentary and sympathetic to a unique landscape.
I believe Eliska takes great pride in delivering a product which balances architectural integrity with the long term day to day needs of the client. Her attention to detail, particularly with the interior design, not only invites a sense of style but also optimises functionality in every space.
With so many decisions to make when building an architectural home, a strong relationship with the architect is critical. Eliska always maintained an excellent balance between putting forward her creative ideas and listening to the needs and wants of the client. She was always easily contactable and utilised the latest 3D software, which allowed us to share in each step of the design process, while away from New Zealand.
I would have no hesitation in recommending Eliska Lewis Architects to any future clients and would also like to thank both Eliska and Julia for their tireless efforts in delivering us a beautiful home. "
Architect:
Eliška Lewis Architects
Main Contractor:
Dunlop Builders
https://www.dunlopbuilders.co.nz/
Structural Engineers:
Batchelar McDougall
Photography:
Simon Devitt


