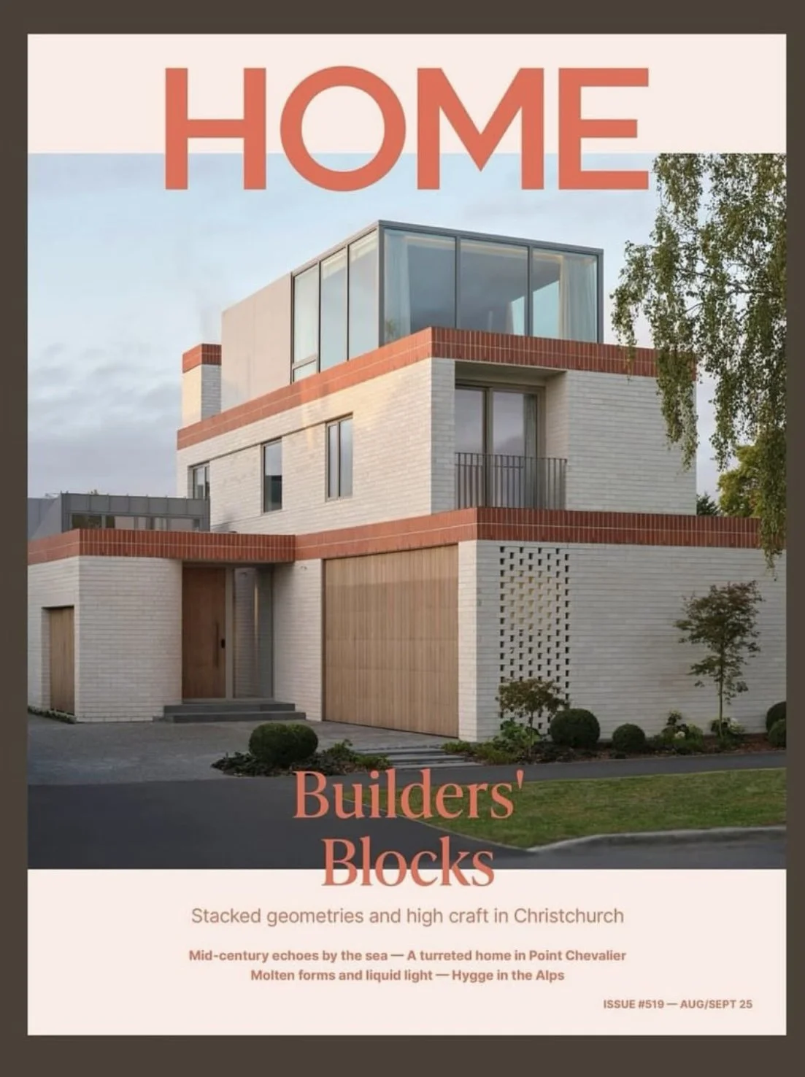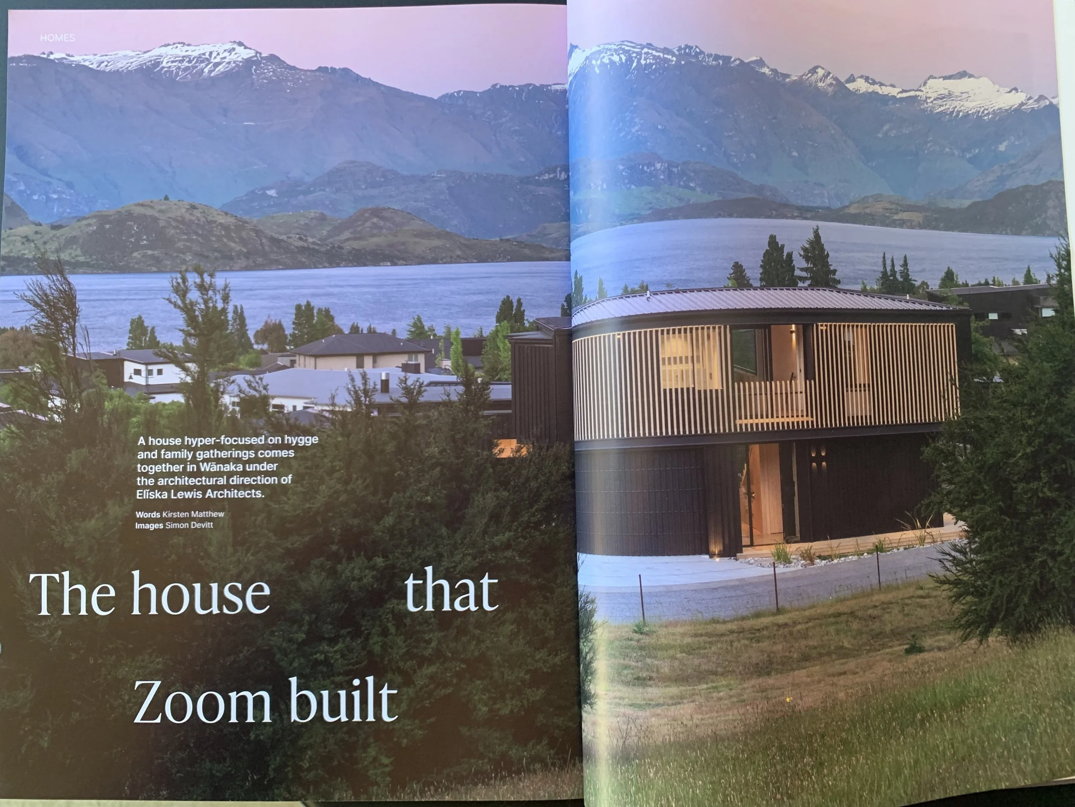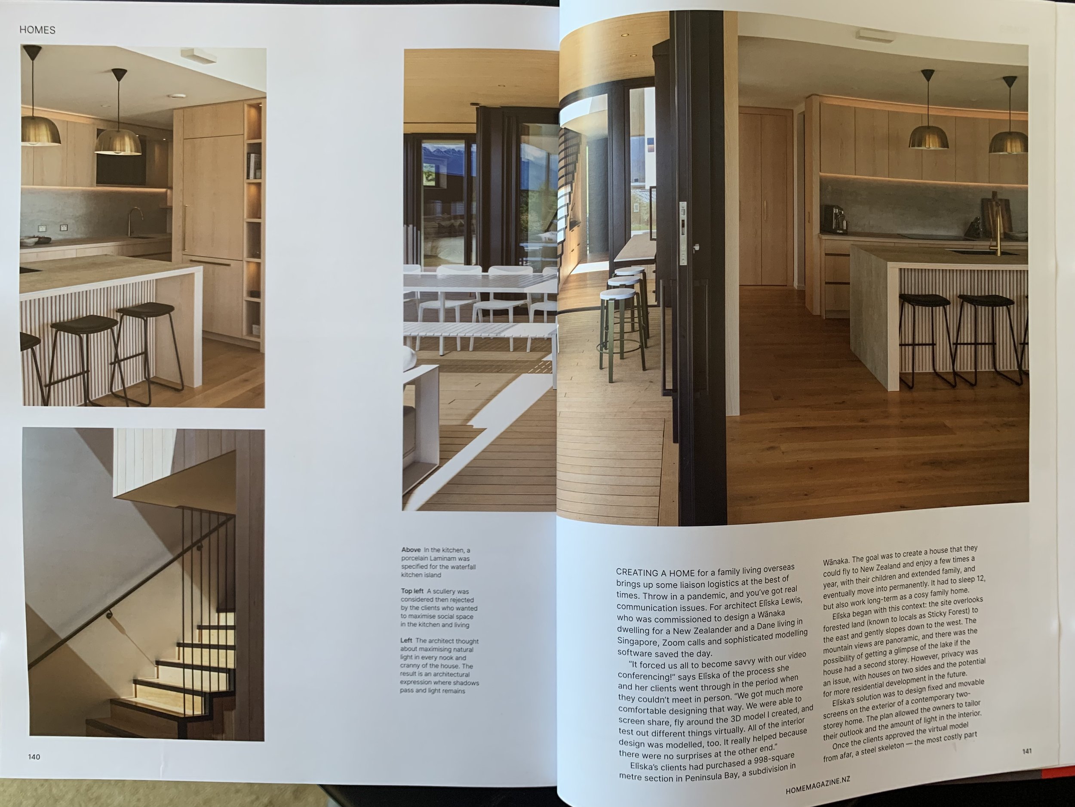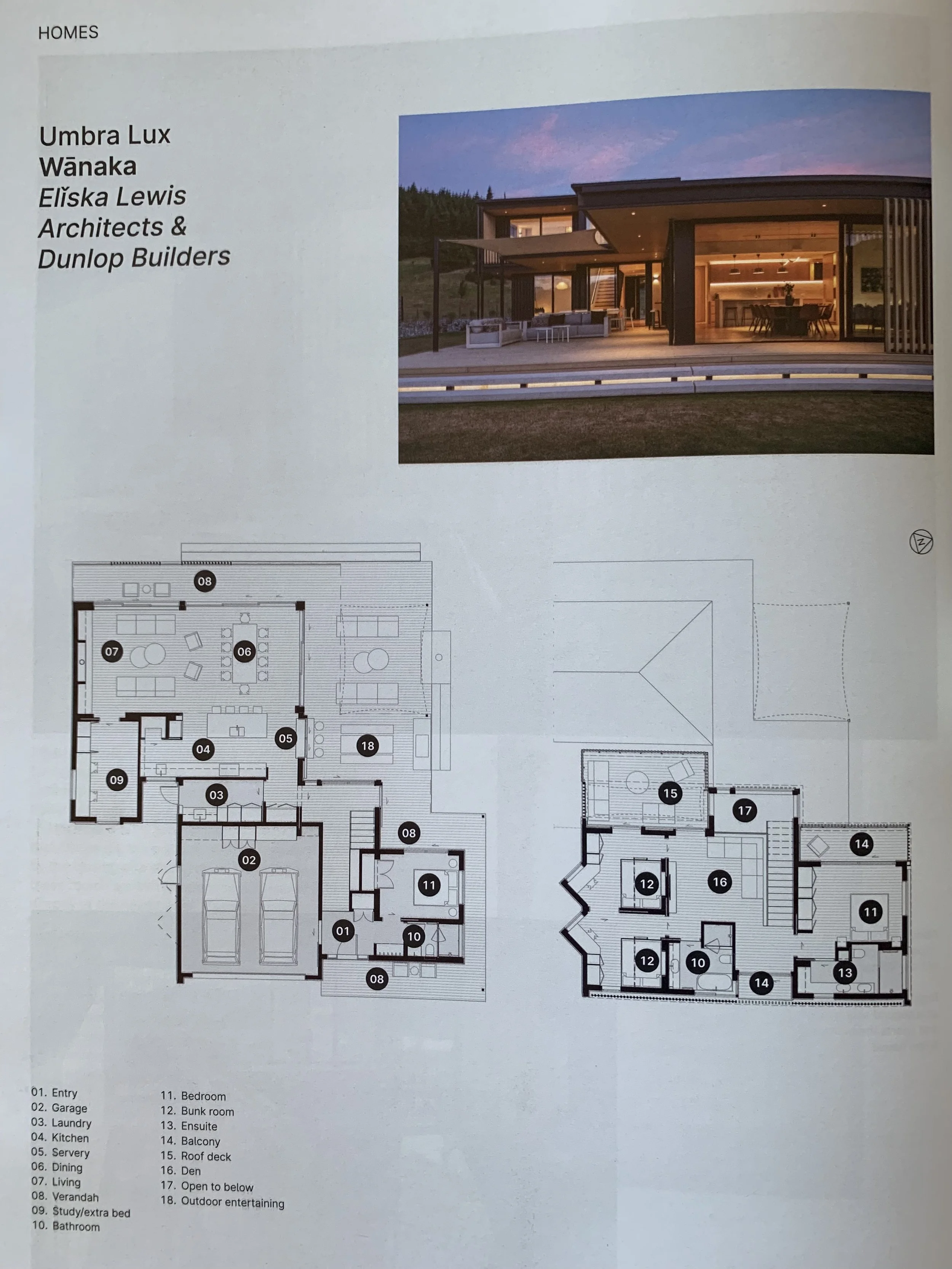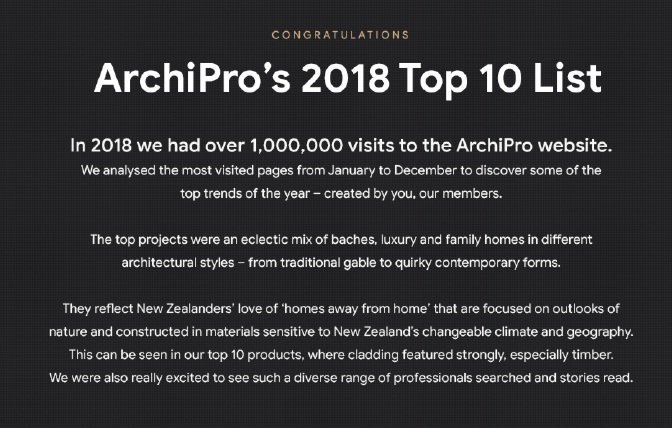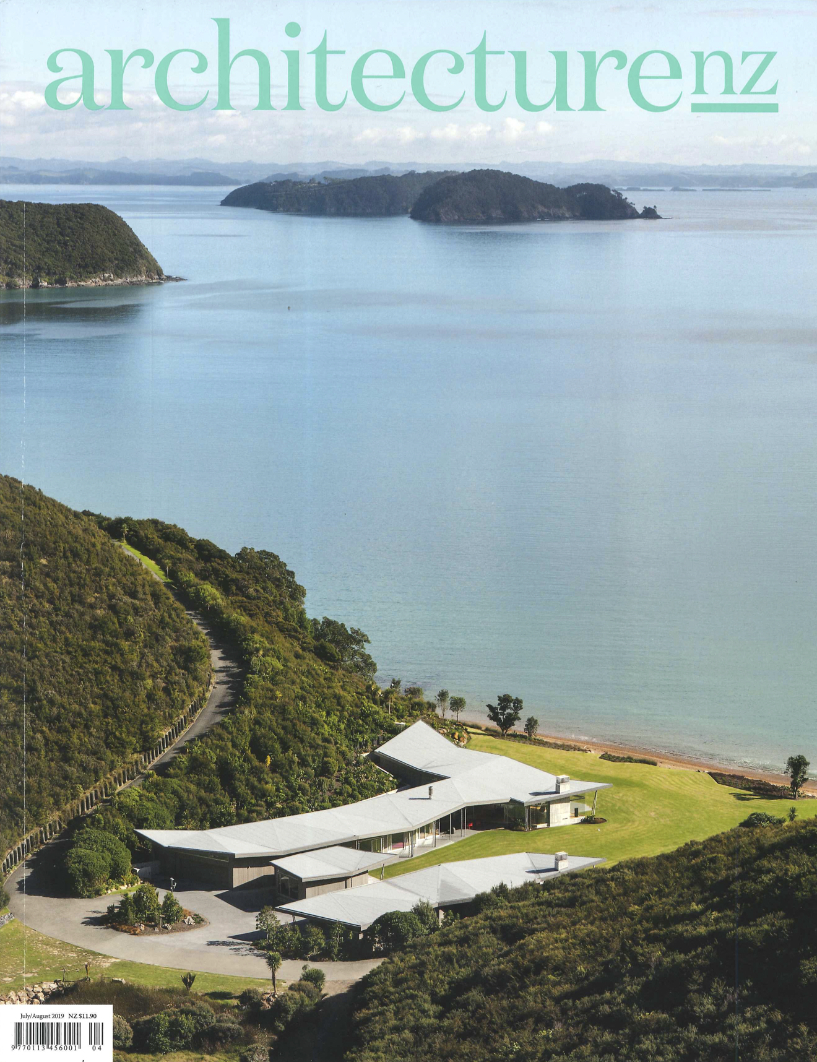Living it up in Wanaka
Eliška Lewis Architects is an award winning architectural practice based in Wanaka. As a boutique business, we pride ourselves in creating personal focus and value for our clients. We can offer solutions to demanding sites and client briefs and consider ourselves experienced with complex Resource Consent applications in the sensitive landscape in Central Otago areas.
We promote design decisions by encouraging honest and open communication between ourselves our clients and the building contractor. Attention to detail is a high priority for the practice.
“Our design philosophy is to develop projects that are innovative, well crafted, with an emphasis on sustainability.”
MEDIA PRESS & awards
MB House of the Year 2025 awards
Dunlop Builders
National Award: Top 100
Regional Award: Regional Gold



